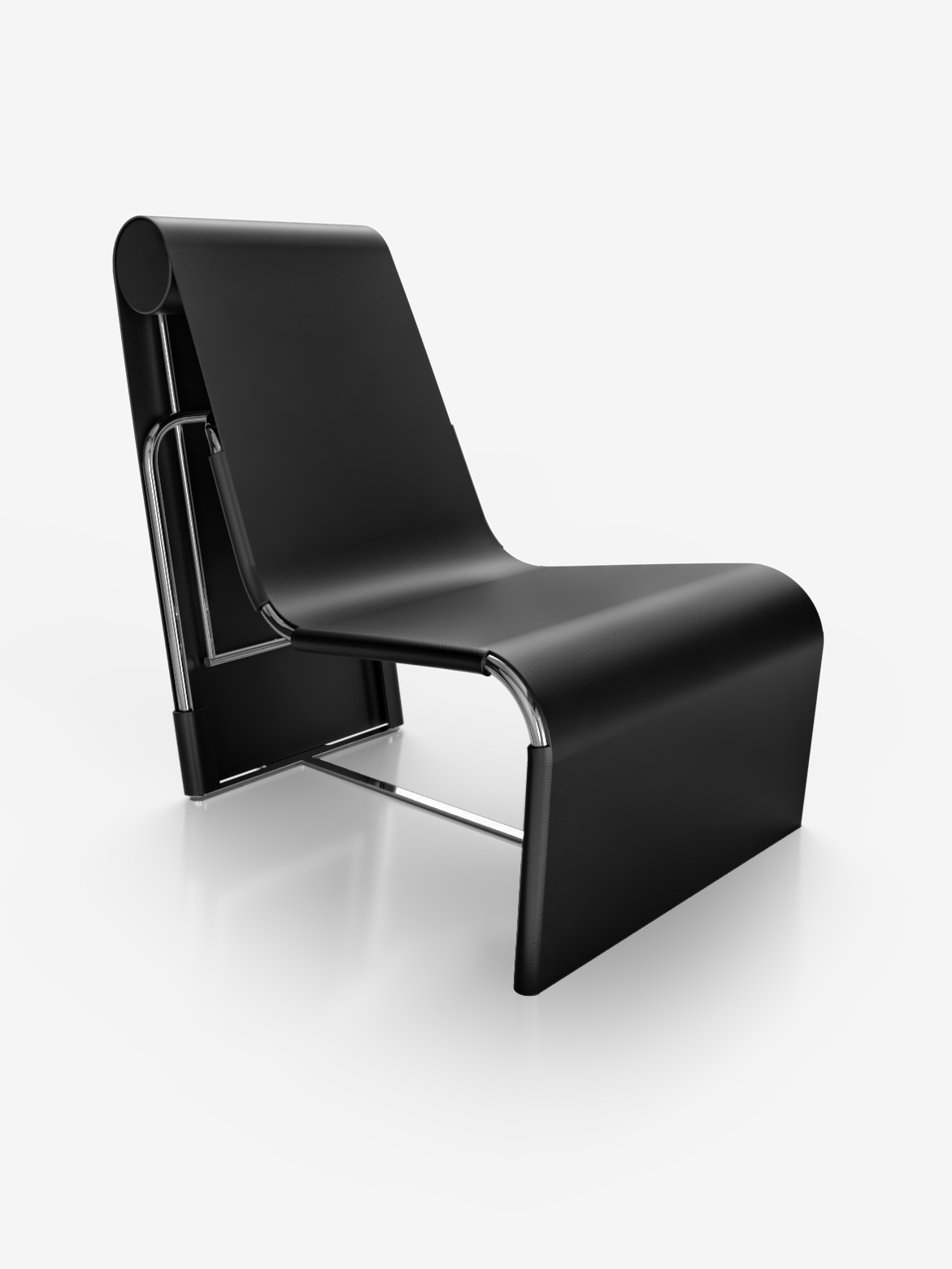FAQs
popular questions
The ottobim FAQ page aims to provide you with clear and concise answers to some of the most common questions about our services. If you have any specific questions or require additional information, please contact us directly.
what services does ottobim offer?
We specialize in Revit family creation and offer 3D modeling services for a variety of software including AutoCAD (.dwg), Sketchup (.skp) and Rhinoceros (.3dm)
what is BIM and how does it work?
BIM (Building Information Modeling) is a digital process and technology that is primarily associated with construction and architectural projects. BIM for products and purchased goods involves creating and managing digital representations of items to support decision-making, collaboration, and lifecycle management. It provides a structured and data-driven approach to optimizing the use of products and components, improving efficiency, and ensuring compliance with standards and regulations.
what sets ottobim apart in 3D Modeling of Manufacturer's Products?
At ottobim, our commitment to excellence is evident through our small yet highly responsive team, providing direct and immediate client access. With user-centric expertise derived from our own experience, we prioritize a positive user experience in all our work. As certified software experts, we ensure proficiency in the latest industry knowledge, delivering quick turnaround times while maintaining file optimization for enhanced project performance. We stand out with our dedicated focus, addressing every detail, and leveraging our architecture and design background for streamlined specification.
what are the Benefits of Revit Content Creation and BIM services?
Manufacturers can benefit in various ways from offering Revit families for download on their site, including:
Improved Specification: Architects, designers and engineers rely on revit families for their projects. By providing families, manufacturers make is easier for design professionals to specify and use their products in designs
Enhanced Customer Experience: Offering 3D assets demonstrates a commitment to customer convenience.
Reduced Errors: Providing 3D assets ensure accuracy of product representation and reduce the risk of errors during design development, which can lead to better project outcomes.
Competitive advantage: Manufacturers that offer Revit families gain a competitive edge on the market. Architects and designers prefer products that are readily accessible.
Streamlined Sales Process: Available Revit content simplifies the decision-making process for potential specifiers. It allows designers to visualize products in their projects and results in quicker implementation.
Brand Visibility: By offering Revit families, manufacturers increase their visibility in the BIM community. Increased exposure can lead to a greater volume of sales.
Marketing Tool: Manufacturers can use the availability of Revit families as a marketing tool, highlighting their commitment to innovation, technology, and customer experience.
Data Integration: Revit families can include detailed product data, which can be integrated into schedules and specifications, further streamlining the design and construction process
Long-term Relationships: Providing these resources can foster stronger, long-term relationships with design professionals who appreciate the ease of specifying the manufacturer’s products
Sustainability: BIM ready families can help professionals assess the environmental impact of products, supporting sustainable design and decision-making
International Reach: Revit families can help manufacturers reach a global audience quicker than marketing efforts alone may allow
Feedback and Improvement: Manufacturers can gather feedback from design professionals that use their assets, which may help them to refine and improve their products.
how can I get started with ottobim's services?
To get started, simply reach out to us through our contact page or by calling our dedicated customer support. Our team will guide you through the process and tailor our services to meet your specific needs.
We're here to assist you with all your architectural and BIM-related inquiries.
Contact us for additional information.

